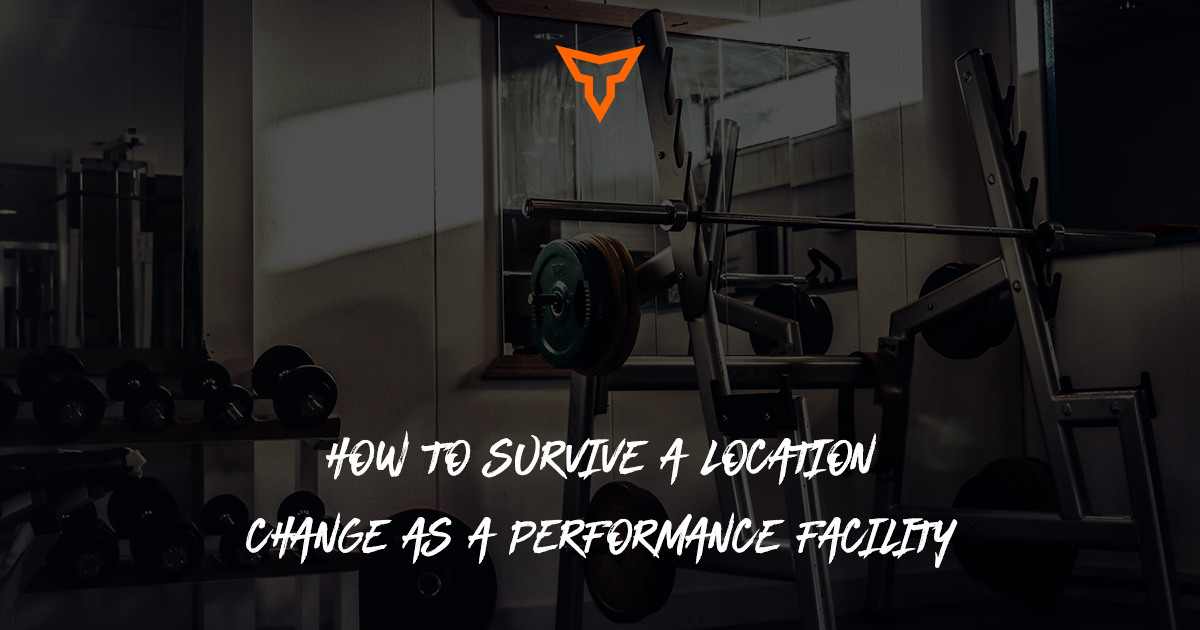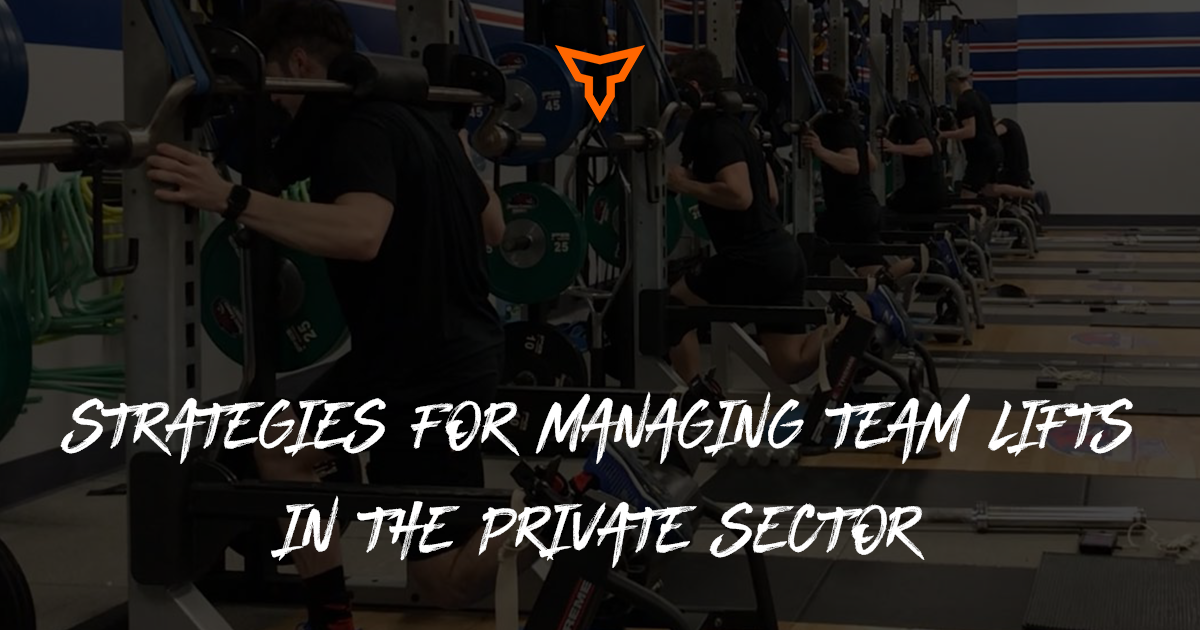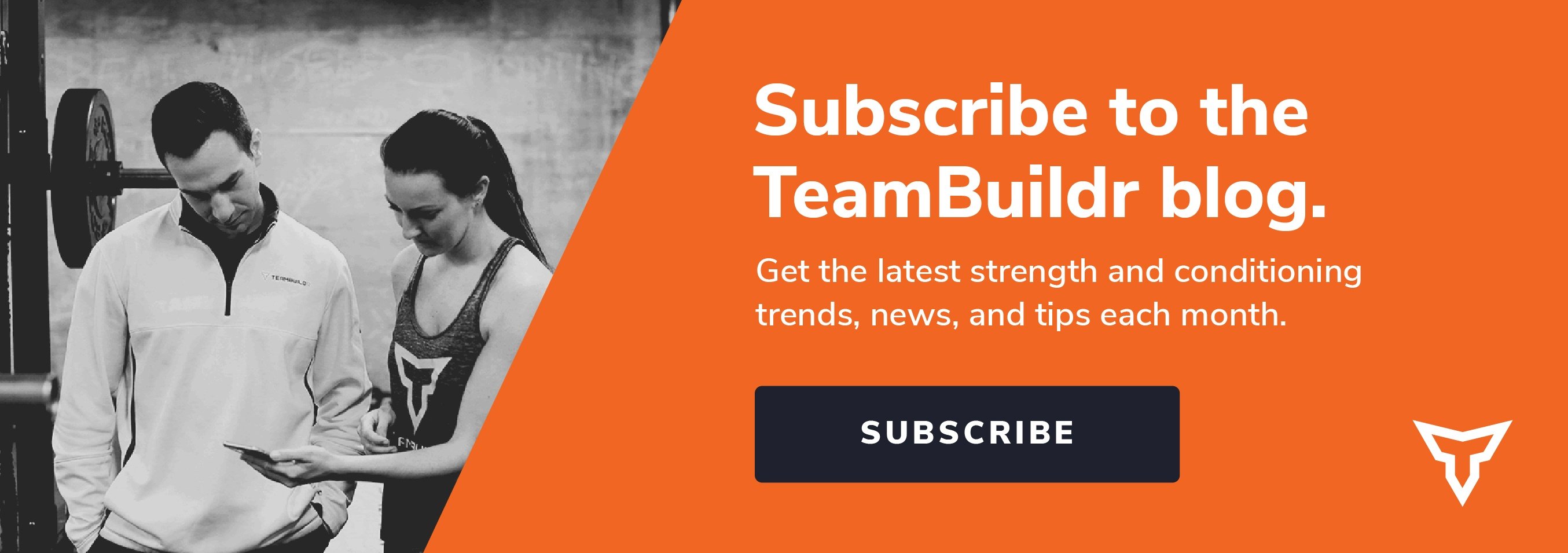Building a New Weight Room: Essential Considerations
You've been put in charge of building out a new weight room. What’s the first thing that you do?
When I was hired back in 2019, I was offered the job with the expectation of doing a complete weight room overhaul. Keep in mind, I was coming from an underfunded school where our weight room doubled as the Spring standardized testing center. Needless to say, I often felt overwhelmed, but like all big projects and life obstacles, I told myself to take it one step at a time.
In my situation, the previous strength coach was way ahead of his time. In the early 2000’s, there weren’t many high schools emphasizing strength training but we were lucky to have that foundation. However, I was walking into a scenario where he had to do a major overhaul of the layout. Just to give you a visual: there were 25-30 plate-loaded machines (leg press, pec decks, and several lat pull downs) and only 8 racks with Olympic platforms that ate up a lot of space. We have two areas in our weight room: the main floor which is roughly 4,500 square feet and an auxiliary space that sits just above it that is about 2,000 square feet.
The simple fact is that strength training has evolved, especially in terms of high school strength over the last 20 years and I wanted to bring our athletes into the modern age of training.
Here are the main things I would recommend you consider if you ever find yourself in a similar situation:
1. Budget
At the end of the day, you can purchase with what you’re given. It doesn’t matter if your dreams and visions are grandiose, if your school/admin/and community can’t support you financially, you won’t be able to buy what you want. You’ll need to get a ballpark figure of what you can spend. From there, it’s up to you to fight for what you want and need. A good rule of thumb is always to keep what’s best for your athletes front and center. It would have been nice to purchase full racks, personalized plates, and custom logo flooring, but we were not there from a budget standpoint. With that said, I’m thrilled with the direction we went and love the equipment we have in our space
2. Get a lay of the land.
I was lucky to spend a few months easing into my role. Thus, I was able to get a good idea of my space before it was time to make some big decisions. I would advise spending a good amount of time sitting back and observing the room's flow. Where are students coming and going? Where are the sticky points in the room, meaning where do students try to hide and get away with not doing much work? In my case, it was the plate-loaded leg presses. Kids would just STAY there, sometimes for the entire period. Even worse, when their buddy was in the leg press machine next to them, they would have full-blown heart-to-heart conversations that seemed to last for weeks. I made sure those were the first to go.
3. Reach out
I’ve stated previously, and I’m sure this won’t be the last time but I’m a member of the NHSSCA. I immediately was welcomed into a group of coaches and educators who have several years in the industry and are passionate about pushing the profession forward. Since I had to figure a lot of this out on my own, I made sure to reach out to some of my colleagues, who have become friends. I asked permission to seek professional development and visited 6-7 schools. I watched several classes and began to take note of what I liked and didn’t like. I would ask the cooperating schools about must-have features, and things they disliked about their set-up, equipment, or technology that they wish they had. All this information was instrumental in creating my vision of what I wanted the weight room to look like.
4. Learn as much as you can about your clientele. To be more exact, your teachers/coaches and athletes.
What I mean by this, is try to find out what your training IQ/experience is for your athletes. If you have a novice group you may be best served by having some plate loaded or weight stack machines, maybe even a smith machine or two. This way you can teach some fundamental movement patterns. If your athletes have medium to advanced training experience, I would suggest getting as many racks as you can fit as they often lead to more compound movement patterns. Additionally, squat racks are what often fill up collegiate weight rooms.
Another factor to consider is the teachers and coaches. What kind of training style do they prefer to have their athletes experience? Are the teachers versed in teaching squat variations, press variations, and Olympic lifts if you’re considering platforms? It’s nice to have the bells and whistles, but if you don’t have the right people in place to educate, you’ll be bearing most of that load.
5. How do you envision classes throughout the day? How do you envision after-school sessions?
Now, this is an important one. You need to do your best to envision what your weight room will look like during a normal school day with classes going on AND after-school training. Do you have enough space to accommodate your students? Will students have enough racks to work out comfortably? Do you have the space and equipment to ensure that all students in class can do something?
You must consider the number of teams and flow after school as well. This was a big determining factor for how we had to design our setup. Sometimes, we have to service 3-4 teams in our sessions. We ended up turfing the entire portion of our auxiliary area and deemed it our loading zone. We use this space for sleds, plyos, core work, TRX, and mobility. This has been instrumental in the ability to train multiple teams with sometimes, limited space. We often use a pseudo-waterfall method, where a team will do mobility/speed/or prehab before they get on the racks. On the flip end, a team may start on the racks and finish up on our turf. It is a luxury, but it also offers a lot of flexibility in terms of scheduling groups.
Before:
Main Floor

Upstairs Auxiliary Area

After:
Main Floor

Upstairs Auxiliary Area

Subscribe to our blog
Subscribe to receive the latest blog posts to your inbox every week.
Related posts

How to Survive a Location Change as a Performance Facility

Strategies for Managing Team Lifts in the Private Sector


